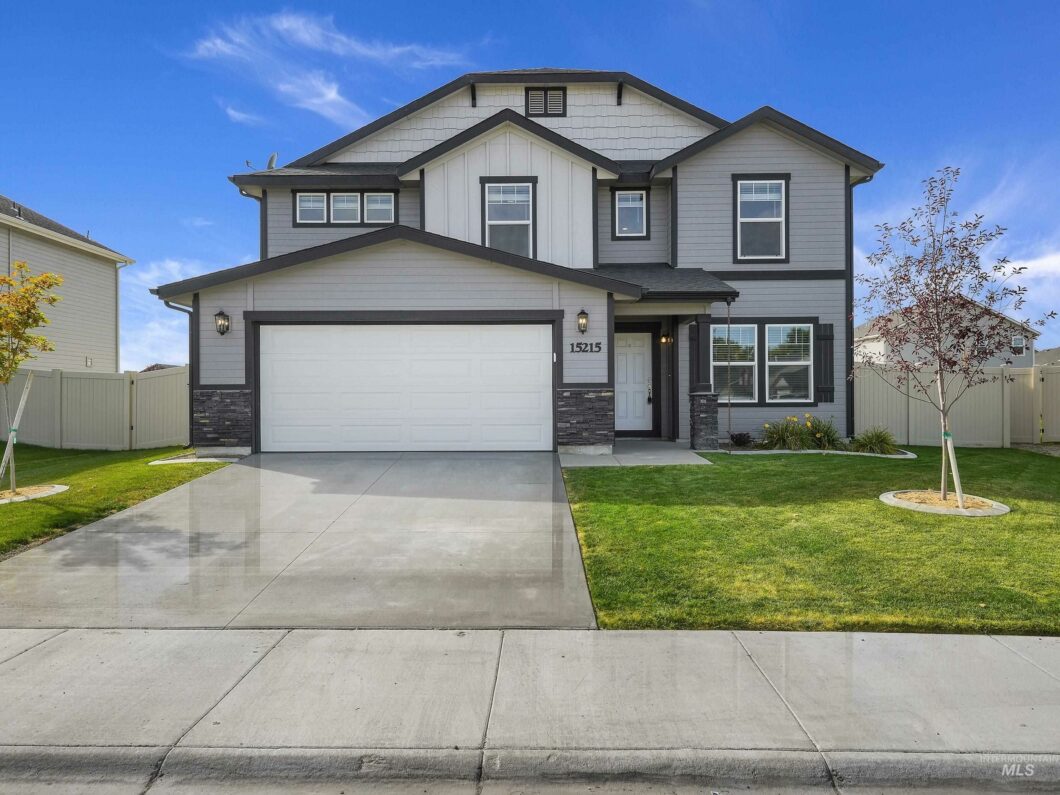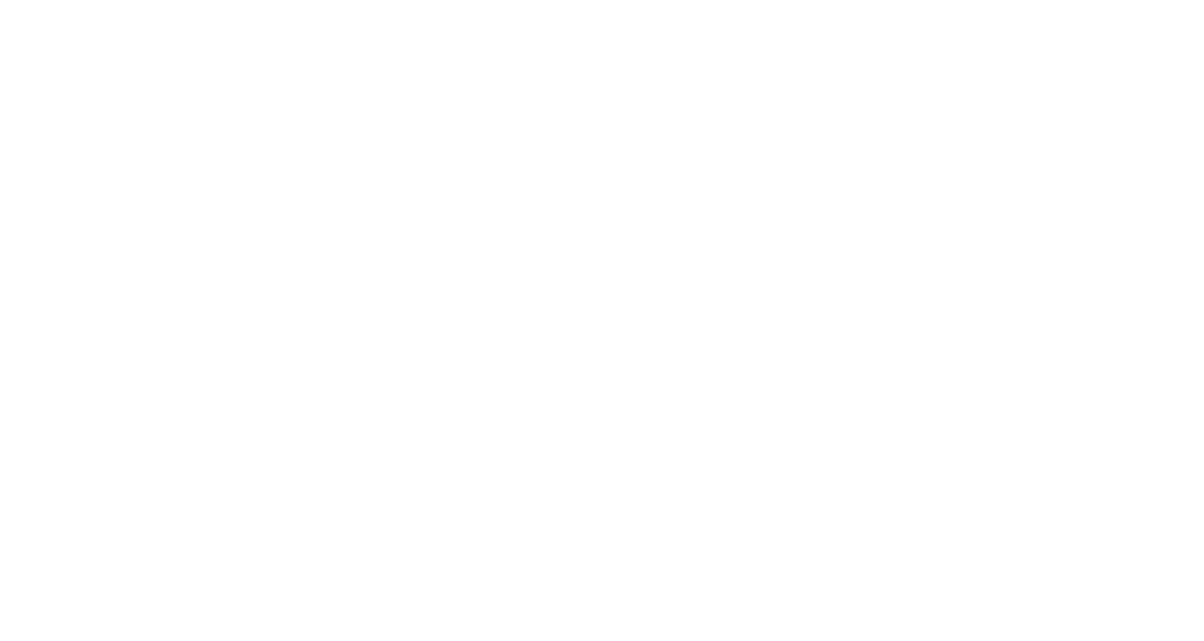
Better Than New! This beautiful home offers craftsman style curbside appeal and comes well appointed with upgraded cabinetry, brushed nickel hardware, granite counter tops, kitchen island, SS appliances, extra windows, built-in mud bench, extra half bay garage for workshop space/storage, upgraded flooring throughout, and more! Versatile & spacious, enjoy a floorplan that affords 4 bedroom potential with a large main-floor flex room/office; upstairs and downstairs living areas; and a great-escape master suite with separate step-in shower and XL soaking tub, spacious walk-in closet, and private laundry room access. Built for energy efficiency, HERS rated. Dual zone HVAC with high efficiency furnace (AFUE 96). FINISHED & move-in-ready with blinds, full sod and sprinkler, and vinyl fencing. – Jonathan Long, Voice: 208-697-7170, Rise Realty, LLC, LLC, Main: 208-472-2330,
View full listing details| Price: | $429,900 |
| Address: | 15215 N Renae Way |
| City: | Nampa |
| County: | Canyon |
| State: | Idaho |
| Zip Code: | 83651 |
| Subdivision: | Edmonds Hollow |
| MLS: | 98821555 |
| Year Built: | 2020 |
| Square Feet: | 2,392 |
| Acres: | 0.14 |
| Lot Square Feet: | 0.14 acres |
| Bedrooms: | 3 |
| Bathrooms: | 3 |
| roof: | Composition, Architectural Style |
| levels: | Two |
| cooling: | Central Air |
| country: | US |
| fencing: | Full, Vinyl |
| taxYear: | 2020 |
| flooring: | Carpet, Vinyl/Laminate Flooring |
| garageYN: | yes |
| carportYN: | no |
| coolingYN: | yes |
| heatingYN: | yes |
| mlsStatus: | Sold |
| ownership: | Fee Simple |
| utilities: | Sewer Connected, Cable Connected, Broadband Internet |
| appliances: | Gas Water Heater, Dishwasher, Disposal, Microwave, Oven/Range Freestanding |
| currentUse: | Single Family |
| directions: | S on Middleton Rd from Karcher , W on Christian Street, N on Mia Way to Renae Way |
| highSchool: | Ridgevue |
| livingArea: | 2392 |
| fireplaceYN: | no |
| lotFeatures: | Standard Lot 6000-9999 SF, Irrigation Available, Sidewalks, Full Sprinkler System, Pressurized Irrigation Sprinkler System |
| lotSizeArea: | 0.14 |
| garageSpaces: | 2 |
| listingTerms: | Cash, Conventional, FHA, VA Loan |
| lotSizeUnits: | Acres |
| mlsAreaMajor: | Nampa NW (51) - 1270 |
| parkingTotal: | 2 |
| associationYN: | yes |
| coveredSpaces: | 2 |
| lo1officeType: | Real Estate Office |
| openParkingYN: | yes |
| publicRemarks: | Better Than New! This beautiful home offers craftsman style curbside appeal and comes well appointed with upgraded cabinetry, brushed nickel hardware, granite counter tops, kitchen island, SS appliances, extra windows, built-in mud bench, extra half bay garage for workshop space/storage, upgraded flooring throughout, and more! Versatile & spacious, enjoy a floorplan that affords 4 bedroom potential with a large main-floor flex room/office; upstairs and downstairs living areas; and a great-escape master suite with separate step-in shower and XL soaking tub, spacious walk-in closet, and private laundry room access. Built for energy efficiency, HERS rated. Dual zone HVAC with high efficiency furnace (AFUE 96). FINISHED & move-in-ready with blinds, full sod and sprinkler, and vinyl fencing. |
| associationFee: | 375 |
| livingAreaUnits: | Square Feet |
| parkingFeatures: | Attached, Finished Driveway |
| roadSurfaceType: | Paved |
| roomOfficeLevel: | Main |
| taxAnnualAmount: | 717.48 |
| attachedGarageYN: | yes |
| elementarySchool: | Lakevue |
| interiorFeatures: | Bath-Master, Dual Vanities, Walk-In Closet(s), Breakfast Bar, Pantry, Kitchen Island |
| livingAreaSource: | Plans |
| roadFrontageType: | Public Road |
| roomKitchenLevel: | Main |
| foundationDetails: | Crawl Space |
| lotSizeDimensions: | 97x71 |
| lotSizeSquareFeet: | 6098.4 |
| roomBedroom2Level: | Upper |
| roomBedroom3Level: | Upper |
| documentsAvailable: | Survey/Plat, CC&Rs, Property Disclosure |
| highSchoolDistrict: | Vallivue School District #139 |
| mainLevelBathrooms: | 0.5 |
| roomFamilyRoomLevel: | Upper |
| taxLegalDescription: | 18-3N-2W SE EDMONDS HOLLOW LT 2 BLK 1 |
| middleOrJuniorSchool: | Sage Valley |
| purchaseContractDate: | 2021-11-11T00:00:00+00:00 |
| constructionMaterials: | Frame |
| listingVisibilityType: | MLS Listing |
| aboveGradeFinishedArea: | 2392 |
| roomMasterBedroomLevel: | Upper |
| associationFeeFrequency: | Annually |
| elementarySchoolDistrict: | Vallivue School District #139 |
| aboveGradeFinishedAreaUnits: | Square Feet |
| belowGradeFinishedAreaUnits: | Square Feet |
| aboveGradeFinishedAreaSource: | Plans |
| belowGradeFinishedAreaSource: | Plans |
| middleOrJuniorSchoolDistrict: | Vallivue School District #139 |
| greenBuildingVerificationType: | HERS Index Score |
| bc4AnnualDebtServicePriceRe1NumBathroomsUpperLevelFr5NumBathsRi3U3NumBaths: | 2 |
| fr5AssociationFeesPriceRe1AssociationFeesPriceVl2AssociationFeesPriceRi3U6NumBaths: | 375 |

































Recent Comments