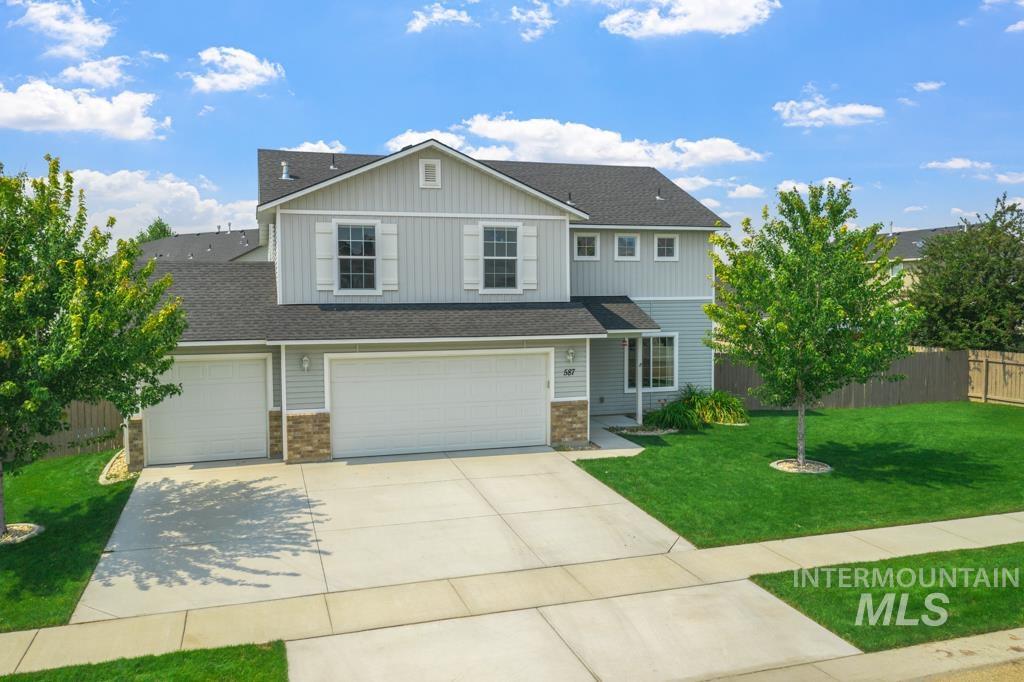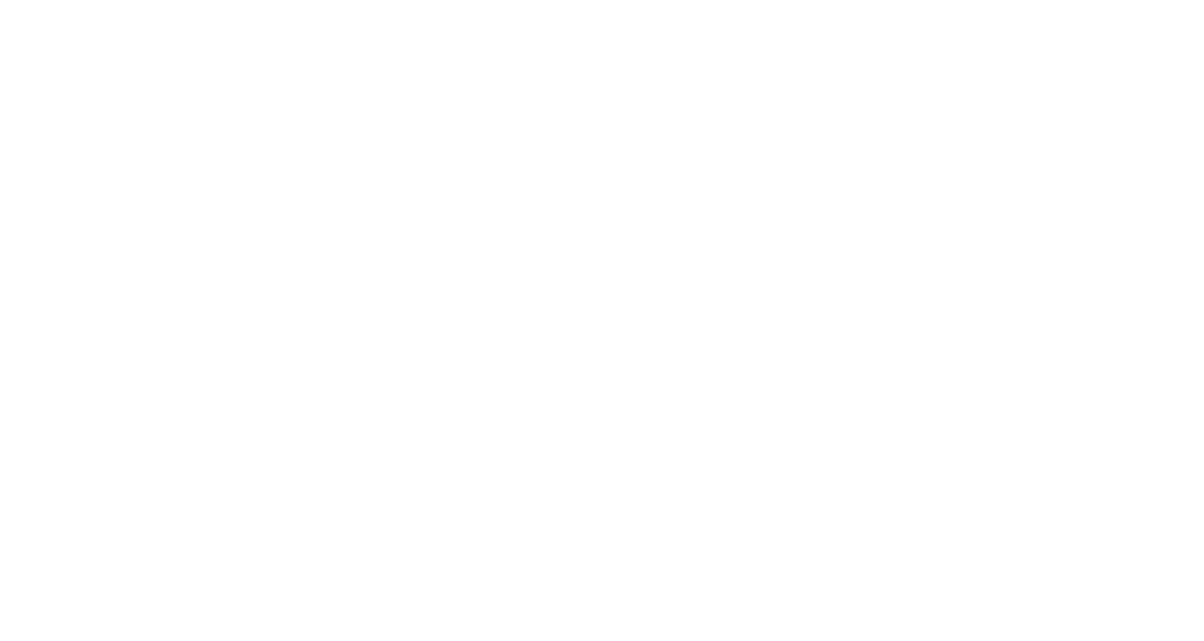
Great home, spacious, with a popular and versatile floorplan. Huge backyard, nearly ¼ acre in size, offers great play-space and loads of options for entertaining. Plenty of room for an RV, too! Home features a sizable main floor bonus room with french doors; an open living room concept that flows to a kitchen equipped with pantry, breakfast bar, gas range, and all SS appliances (fridge included); 5 sizable upstairs bedrooms, 4 with walk-in-closets; spacious master suite w/dual vanity, step-in shower, separate commode, linen & large walk in closet. A Must See! – Jonathan Long, Voice: 208-697-7170, Rise Realty, LLC, LLC, Main: 208-472-2330,
View full listing details| Price: | $459,900 |
| Address: | 587 Gold Street |
| City: | Middleton |
| County: | Canyon |
| State: | Idaho |
| Zip Code: | 83644 |
| Subdivision: | Falcon Valley |
| MLS: | 98816093 |
| Year Built: | 2013 |
| Square Feet: | 2,266 |
| Acres: | 0.22 |
| Lot Square Feet: | 0.22 acres |
| Bedrooms: | 5 |
| Bathrooms: | 3 |
| roof: | Architectural Style |
| levels: | Two |
| cooling: | Central Air |
| country: | US |
| fencing: | Full, Wood |
| taxYear: | 2020 |
| flooring: | Carpet |
| garageYN: | yes |
| carportYN: | no |
| coolingYN: | yes |
| heatingYN: | yes |
| mlsStatus: | Sold |
| ownership: | Fee Simple |
| utilities: | Sewer Connected |
| appliances: | Gas Water Heater, Dishwasher, Disposal, Microwave, Oven/Range Freestanding, Refrigerator |
| currentUse: | Single Family |
| directions: | From HWY 44, N on Duff Ln, W on E 9th St, S on Condor Dr, N on Gold St |
| highSchool: | Middleton |
| livingArea: | 2266 |
| fireplaceYN: | no |
| lotFeatures: | Standard Lot 6000-9999 SF, Garden, Sidewalks, Auto Sprinkler System, Full Sprinkler System, Pressurized Irrigation Sprinkler System |
| lotSizeArea: | 0.22 |
| garageSpaces: | 3 |
| listingTerms: | Cash, Conventional, FHA, VA Loan |
| lotSizeUnits: | Acres |
| mlsAreaMajor: | Middleton - 1285 |
| parkingTotal: | 3 |
| associationYN: | yes |
| coveredSpaces: | 3 |
| lo1officeType: | Real Estate Office |
| openParkingYN: | yes |
| publicRemarks: | Great home, spacious, with a popular and versatile floorplan. Huge backyard, nearly ¼ acre in size, offers great play-space and loads of options for entertaining. Plenty of room for an RV, too! Home features a sizable main floor bonus room with french doors; an open living room concept that flows to a kitchen equipped with pantry, breakfast bar, gas range, and all SS appliances (fridge included); 5 sizable upstairs bedrooms, 4 with walk-in-closets; spacious master suite w/dual vanity, step-in shower, separate commode, linen & large walk in closet. A Must See! |
| taxExemptions: | Home Owner Exempt |
| associationFee: | 265 |
| livingAreaUnits: | Square Feet |
| parkingFeatures: | Attached, Finished Driveway |
| roadSurfaceType: | Paved |
| taxAnnualAmount: | 2243 |
| attachedGarageYN: | yes |
| elementarySchool: | Mill Creek |
| interiorFeatures: | Bath-Master, Dual Vanities, Walk-In Closet(s), Breakfast Bar, Pantry |
| livingAreaSource: | Public Records |
| roomKitchenLevel: | Main |
| lotSizeDimensions: | 100x97 |
| lotSizeSquareFeet: | 9583.2 |
| roomBedroom2Level: | Upper |
| roomBedroom3Level: | Upper |
| roomBedroom4Level: | Upper |
| roomBedroom5Level: | Upper |
| documentsAvailable: | Survey/Plat, CC&Rs, Property Disclosure |
| highSchoolDistrict: | Middleton School District #134 |
| mainLevelBathrooms: | 0.5 |
| taxLegalDescription: | 05-4N-2W SE Falcon Valley No 1 LT 13 BLK 5 |
| middleOrJuniorSchool: | Middleton Jr |
| purchaseContractDate: | 2021-08-23T00:00:00+00:00 |
| constructionMaterials: | Frame |
| listingVisibilityType: | MLS Listing |
| aboveGradeFinishedArea: | 2266 |
| roomMasterBedroomLevel: | Upper |
| associationFeeFrequency: | Annually |
| elementarySchoolDistrict: | Middleton School District #134 |
| aboveGradeFinishedAreaUnits: | Square Feet |
| belowGradeFinishedAreaUnits: | Square Feet |
| aboveGradeFinishedAreaSource: | Public Records |
| belowGradeFinishedAreaSource: | Public Records |
| middleOrJuniorSchoolDistrict: | Middleton School District #134 |
| bc4AnnualDebtServicePriceRe1NumBathroomsUpperLevelFr5NumBathsRi3U3NumBaths: | 2 |
| fr5AssociationFeesPriceRe1AssociationFeesPriceVl2AssociationFeesPriceRi3U6NumBaths: | 265 |






































Please sign up for a Listing Manager account below to inquire about this listing

Recent Comments