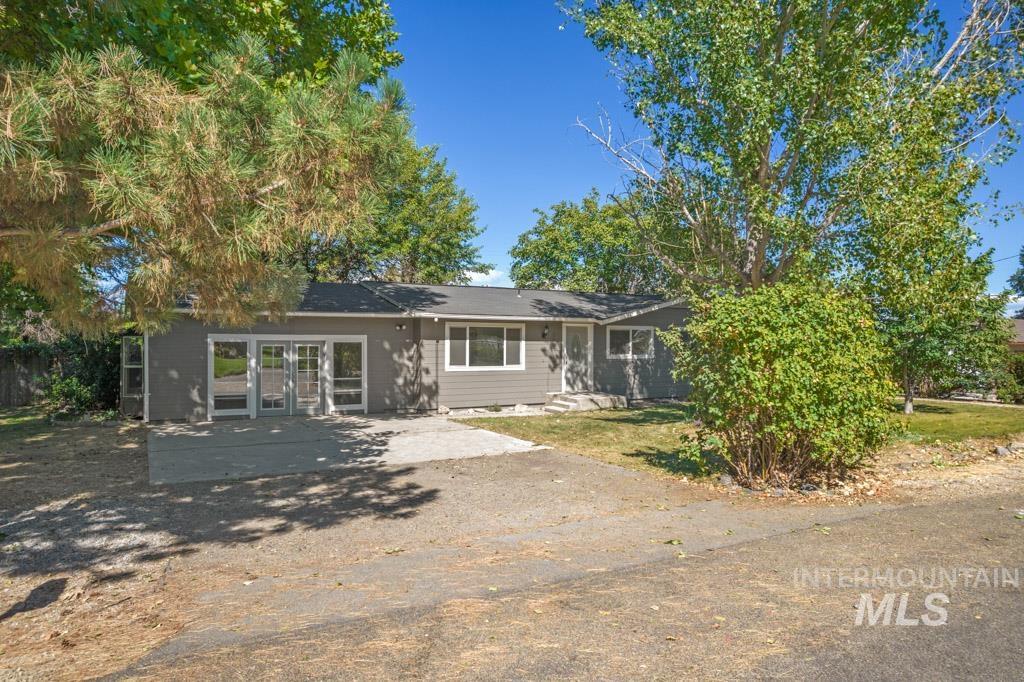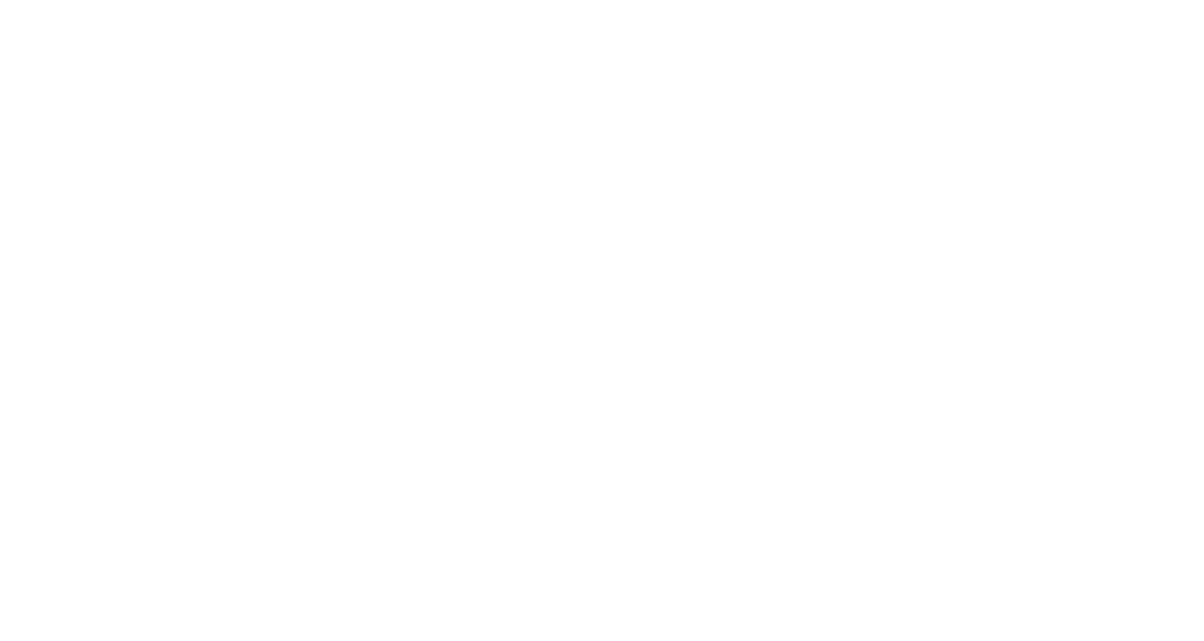
Newly remodeled home in the hills on .37 acres. Spacious inside and out: 4 bedrooms, an office, multiple flex rooms, abundant storage, and two kitchens (one up & one down). Great floorplan for separate living quarters/mother-in-law apartment with interior and exterior access to the downstairs kitchen and living areas. Enjoy newly installed luxury vinyl plank flooring throughout, freshly painted walls, new granite countertops in upstairs kitchen, SS appliances (gas range), updated bathrooms, and more! Main floor master suite offers jetted tub and large walk-in-closet. No HOA. Community well for your potable and landscape water. Plenty of space for gardening & chickens, room to build a garage/shop/RV parking. High efficiency furnace with recently installed fresh air system and new hot water heater. – Jonathan Long, Voice: 208-697-7170, Rise Realty, LLC, LLC, Main: 208-472-2330,
View full listing details| Price: | $465,000 |
| Address: | 304 Melba Drive |
| City: | Nampa |
| County: | Canyon |
| State: | Idaho |
| Subdivision: | Ridgeview Sub |
| MLS: | 98820178 |
| Square Feet: | 3,372 |
| Acres: | 0.37 |
| Lot Square Feet: | 0.37 acres |
| Bedrooms: | 4 |
| Bathrooms: | 3 |
| spaYN: | yes |
| levels: | Single with Below Grade |
| taxYear: | 2020 |
| garageYN: | no |
| coolingYN: | yes |
| heatingYN: | yes |
| currentUse: | Single Family |
| directions: | From 12th Ave, W. on Burke Ln, S. on Canyon St Exd, E. on Melba Dr |
| highSchool: | Skyview |
| lotSizeArea: | 0.37 |
| spaFeatures: | Bath |
| listingTerms: | Cash, Conventional, FHA, VA Loan |
| lotSizeUnits: | Acres |
| lo1officeType: | Real Estate Office |
| openParkingYN: | yes |
| taxExemptions: | Home Owner Exempt |
| windowFeatures: | Skylight(s) |
| livingAreaUnits: | Square Feet |
| roomOfficeLevel: | Main |
| taxAnnualAmount: | 1618.26 |
| elementarySchool: | Lake Ridge |
| livingAreaSource: | Public Records |
| roadFrontageType: | Public Road |
| lotSizeDimensions: | 132.75x120 |
| mainLevelBedrooms: | 3 |
| roomBedroom2Level: | Main |
| roomBedroom3Level: | Main |
| roomBedroom4Level: | Lower |
| documentsAvailable: | Survey/Plat, CC&Rs |
| mainLevelBathrooms: | 2 |
| taxLegalDescription: | 09-2N-2W NE RIDGEVIEW SUB LOT 15 BLK 1 |
| middleOrJuniorSchool: | South Middle (Nampa) |
| purchaseContractDate: | 2021-10-01T00:00:00+00:00 |
| listingVisibilityType: | MLS Listing |
| aboveGradeFinishedArea: | 1972 |
| belowGradeFinishedArea: | 1400 |
| roomMasterBedroomLevel: | Main |
| aboveGradeFinishedAreaUnits: | Square Feet |
| belowGradeFinishedAreaUnits: | Square Feet |
| aboveGradeFinishedAreaSource: | Public Records |
| belowGradeFinishedAreaSource: | Public Records |
| middleOrJuniorSchoolDistrict: | Nampa School District #131 |
| re1NumBathroomsBelowGradeBc4SoldLeasedPriceRateRi3U4NumBaths: | 1 |



















































Recent Comments