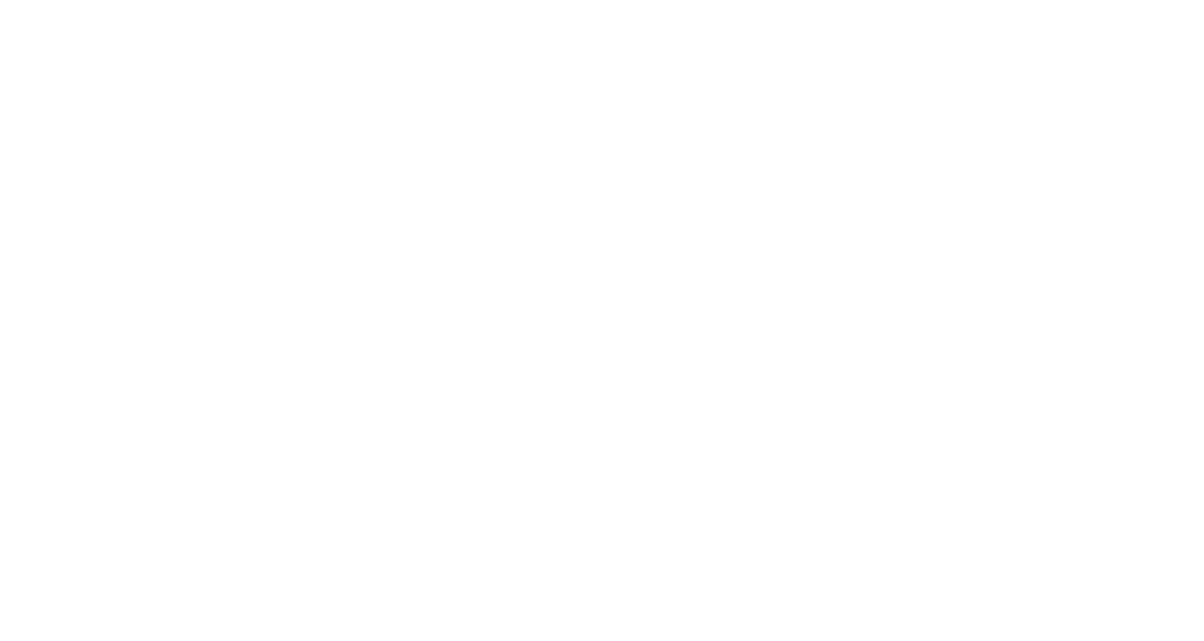2 homes w/acreage, 5-Car Garage & RV Bay. No HOA! Amazing luxury home features custom remodeled kitchen w/beautiful cabinetry, spacious quartz counters, new SS appliances (dbl oven), walk-in pantry w/serving bar & walk-down cellar. Dining nook & formal dining/flex room. Refurbished wood floors, new HE hydronic heat & HW system, new dual ACs. Splendid entry: grand staircase, palatial living room w/cathedral ceilings & balcony. Spacious master suite w/sitting nook, private balcony, remodeled bathroom w/jetted tub; custom steam shower affords 7 showerheads, waterfall, & in-floor lighting. Guest/#2 bedroom w/balcony & private en-suite. Jack & Jill bathroom adjoins beds 3 & 4 (Bd 4: a kiddo’s dream-come-true w/rock climbing wall & carpeted fort). Just-built detached 2nd living quarters (1,120sf) w/garage/shop & RV bay (16’X40’). Unfin ofc space above gar. Lots of PRKG for toys/ trailers/equipment & room to play: lrg patio, playground, above-ground pool, & in-grnd trampoline! Checkout tour for drone, 3D, xtra pics. – Jonathan Long, Voice: 208-697-7170, Rise Realty, LLC, LLC, Main: 208-472-2330,
View full listing details| Price: | $1,195,000 |
| Address: | 13963 Purple Sage Road |
| City: | Caldwell |
| County: | Canyon |
| State: | Idaho |
| Subdivision: | 0 Not Applicable |
| MLS: | 98843861 |
| Square Feet: | 5,521 |
| Acres: | 1.25 |
| Lot Square Feet: | 1.25 acres |
| Bedrooms: | 6 |
| Bathrooms: | 5 |
| spaYN: | yes |
| levels: | Two |
| taxYear: | 2021 |
| garageYN: | yes |
| coolingYN: | yes |
| heatingYN: | yes |
| currentUse: | Single Family |
| directions: | From 1-84, take exit 25 toward Middleton (East), N on Hwy 30, E Purple Sage to address. |
| highSchool: | Middleton |
| lotSizeArea: | 1.25 |
| spaFeatures: | Bath |
| listingTerms: | Cash, Conventional, Private Financing Available |
| lotSizeUnits: | Acres |
| coveredSpaces: | 7 |
| lo1officeType: | Real Estate Office |
| taxExemptions: | Home Owner Exempt |
| livingAreaUnits: | Square Feet |
| roomOfficeLevel: | Upper |
| taxAnnualAmount: | 4218.64 |
| elementarySchool: | Purple Sage |
| livingAreaSource: | Public Records |
| roomKitchenLevel: | Main |
| lotSizeDimensions: | 271x201 |
| mainLevelBedrooms: | 2 |
| roomBedroom2Level: | Main |
| roomBedroom3Level: | Upper |
| roomBedroom4Level: | Upper |
| roomBedroom5Level: | Main |
| documentsAvailable: | Property Disclosure |
| mainLevelBathrooms: | 2 |
| roomDiningRoomLevel: | Main |
| roomFamilyRoomLevel: | Main |
| roomLivingRoomLevel: | Main |
| taxLegalDescription: | 35-5N-3W NW TAX 6 IN N 1/2 NW LESS TX 18 |
| middleOrJuniorSchool: | Middleton Jr |
| purchaseContractDate: | 2022-06-18T00:00:00+00:00 |
| listingVisibilityType: | MLS Listing |
| aboveGradeFinishedArea: | 4017 |
| roomMasterBedroomLevel: | Upper |
| aboveGradeFinishedAreaUnits: | Square Feet |
| belowGradeFinishedAreaUnits: | Square Feet |
| aboveGradeFinishedAreaSource: | Public Records |
| belowGradeFinishedAreaSource: | Public Records |
| middleOrJuniorSchoolDistrict: | Middleton School District #134 |
| detachedAddtnlDwllngTtlApprxSqft: | 1120 |
| re1ApxAboveGradeUnfinBc4RbiNumOfBeds4Ri3U4ApxSqft: | 384 |
| fr5AcresCultivatableBc4AgeRe1AgeRn6AgeVl2FoundationRequiredRi3YearBuilt: | 21 - 30 Years |
| bc4AnnualDebtServicePriceRe1NumBathroomsUpperLevelFr5NumBathsRi3U3NumBaths: | 3 |



















































Recent Comments