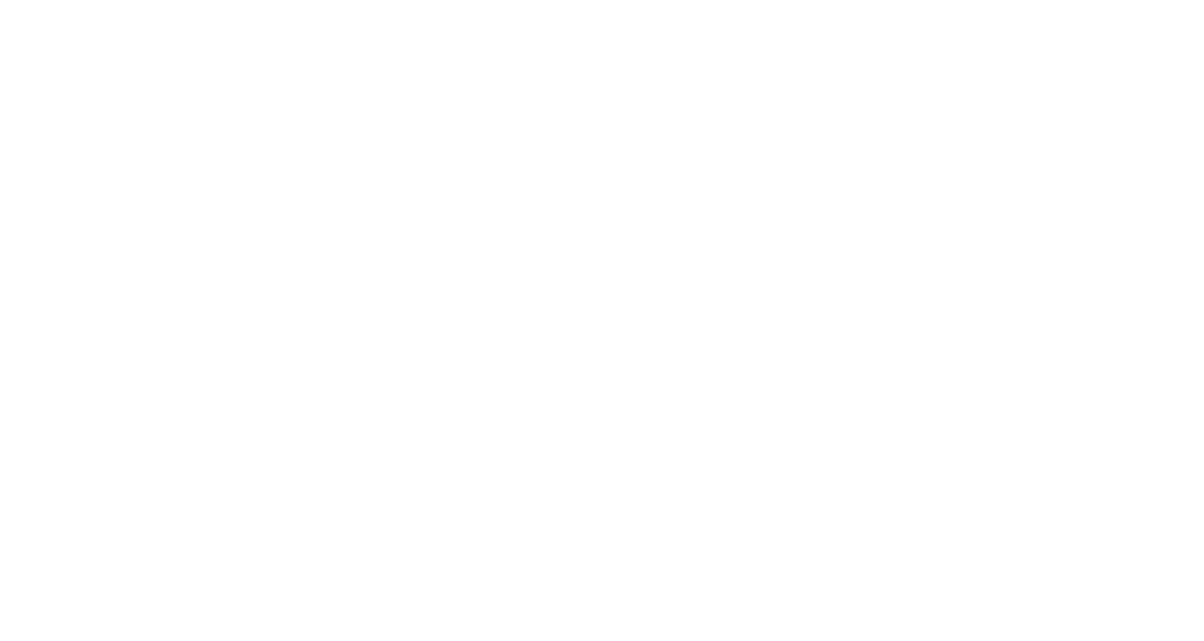Move-in ready home on ~1/3 of an acre, and NO HOA! Recently painted, inside and out, with new carpet and luxury vinyl plank flooring, 1-year old roof, newer HWH, upgraded windows, and more! This home is ready for its new homeowner! Bring your RV, toy-hauler, chickens, and green thumb – plenty of room to spread out. Trim some trees and enjoy mountain views from the spacious rear patio. 2nd patio (large, covered) affords additional outdoor enjoyment. This 3-bedroom, 2-bath single-level home offers a generous sized living room with recessed lighting and woodburning stove; a galley style kitchen with white cabinetry, SS appliances, gas range, refrigerator (included with sale), updated bathrooms with new vanities, custom shiplap in master suite bath, and built-ins. Delightful country setting on a no-through road, just minutes to town with plenty of shopping, eateries, and entertainment! A great balance between quiet country living and easy access to what you need! – Jonathan Long, Voice: 208-697-7170, Rise Realty, LLC, LLC, Main: 208-472-2330,
View full listing details| Price: | $350,000 |
| Address: | 2915 Jay Lane |
| City: | Caldwell |
| County: | Canyon |
| State: | Idaho |
| Subdivision: | Jay |
| MLS: | 98843536 |
| Square Feet: | 1,188 |
| Acres: | 0.27 |
| Lot Square Feet: | 0.27 acres |
| Bedrooms: | 3 |
| Bathrooms: | 2 |
| levels: | One |
| taxYear: | 2021 |
| garageYN: | yes |
| coolingYN: | yes |
| heatingYN: | yes |
| currentUse: | Single Family |
| directions: | I-84, N Illinois Ave, E Marble Front Rd, S Georgia Ave, E Hillcrest Ln, S Florida Ave, E Jay Lane |
| highSchool: | Caldwell |
| lotSizeArea: | 0.27 |
| listingTerms: | Cash, Conventional, FHA, Private Financing Available, VA Loan |
| lotSizeUnits: | Acres |
| coveredSpaces: | 2 |
| lo1officeType: | Real Estate Office |
| openParkingYN: | yes |
| taxExemptions: | Home Owner Exempt |
| livingAreaUnits: | Square Feet |
| taxAnnualAmount: | 1378.58 |
| elementarySchool: | Van Buren |
| livingAreaSource: | Public Records |
| roadFrontageType: | Public Road |
| roomKitchenLevel: | Main |
| lotSizeDimensions: | 168x70 |
| mainLevelBedrooms: | 3 |
| roomBedroom2Level: | Main |
| roomBedroom3Level: | Main |
| documentsAvailable: | Survey/Plat, Property Disclosure |
| mainLevelBathrooms: | 2 |
| roomLivingRoomLevel: | Main |
| taxLegalDescription: | 23-4N-3W SE JAY ADD W 70' OF LT 3 |
| middleOrJuniorSchool: | Syringa Middle |
| purchaseContractDate: | 2022-05-23T00:00:00+00:00 |
| listingVisibilityType: | MLS Listing |
| aboveGradeFinishedArea: | 1188 |
| roomMasterBedroomLevel: | Main |
| aboveGradeFinishedAreaUnits: | Square Feet |
| belowGradeFinishedAreaUnits: | Square Feet |
| aboveGradeFinishedAreaSource: | Public Records |
| belowGradeFinishedAreaSource: | Public Records |
| middleOrJuniorSchoolDistrict: | Caldwell School District #132 |




































Recent Comments