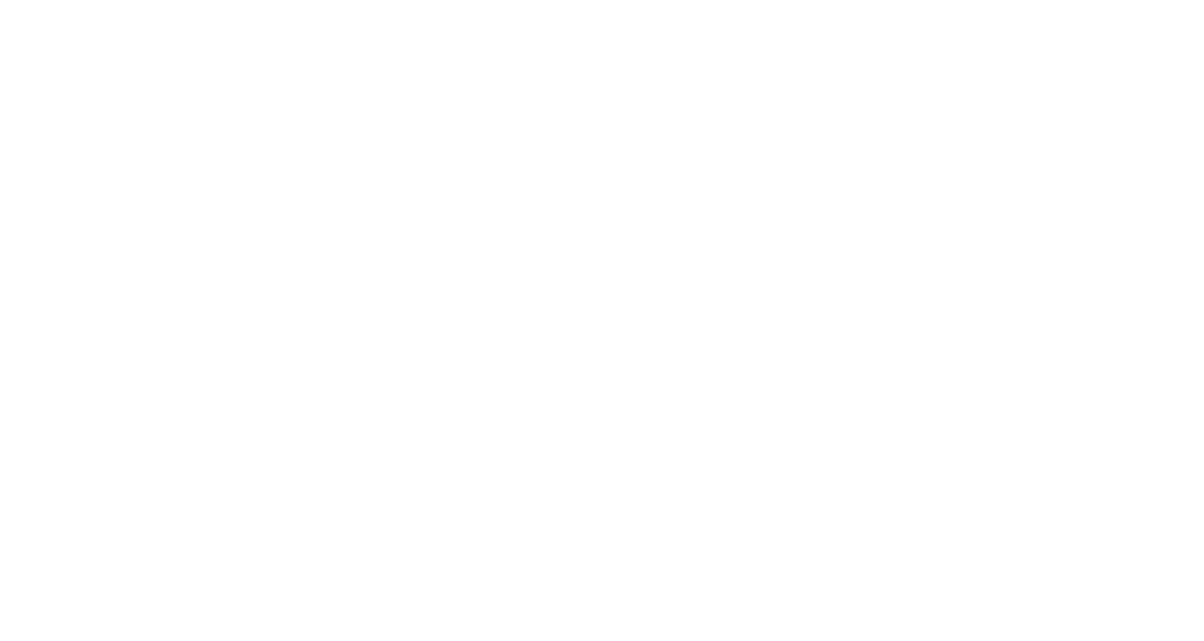Beautiful custom-built home with flowing floor plan & quality finishes throughout. Built by Heartwood Homes and situated next to a spacious common area, this home offers a generous sized & inviting foyer that flows to the great room & family room, dining rooms (formal & informal), kitchen, and bedroom wing. Wood-wrapped windows throughout as well as gorgeous laminate wood & tile floors – no carpet! Vaulted ceilings in great room, living room, and master suite. Kitchen features hickory cabinetry with pulls, stainless steel appliances, breakfast bar, and pantry. Bathrooms in stone & tile finishes. Gas fireplace finished in dry-stacked stone, tastefully and functionally framed by built-in shelving and transom-style windows. Extra-large master suite w/jetted tub & slate-tile walk-in shower. Enjoy a great country feel w/the convenience of being close to all major amenities. Come See! – Jonathan Long, Voice: 208-697-7170, Rise Realty, LLC, LLC, Main: 208-472-2330,
View full listing details| Price: | $425,000 |
| Address: | 2609 Springcrest Street |
| City: | Caldwell |
| County: | Canyon |
| State: | Idaho |
| Subdivision: | Four Seasons Su |
| MLS: | 98846243 |
| Square Feet: | 1,844 |
| Acres: | 0.19 |
| Lot Square Feet: | 0.19 acres |
| Bedrooms: | 3 |
| Bathrooms: | 2 |
| spaYN: | yes |
| levels: | One |
| taxYear: | 2021 |
| garageYN: | yes |
| coolingYN: | yes |
| heatingYN: | yes |
| currentUse: | Single Family |
| directions: | W on Karcher, N on Florida, W on Four Seasons St, N on Autumn Leaf, W on Springcrest. |
| highSchool: | Vallivue |
| builderName: | Heartwood Homes |
| lotSizeArea: | 0.19 |
| spaFeatures: | Bath |
| listingTerms: | Cash, Conventional, FHA, Private Financing Available, VA Loan |
| lotSizeUnits: | Acres |
| coveredSpaces: | 2 |
| lo1officeType: | Real Estate Office |
| taxExemptions: | Home Owner Exempt |
| livingAreaUnits: | Square Feet |
| taxAnnualAmount: | 2586 |
| elementarySchool: | Ctl Canyon |
| livingAreaSource: | Public Records |
| roadFrontageType: | Public Road |
| roomKitchenLevel: | Main |
| lotSizeDimensions: | 102x80 |
| mainLevelBedrooms: | 3 |
| roomBedroom2Level: | Main |
| roomBedroom3Level: | Main |
| documentsAvailable: | Survey/Plat, Property Disclosure |
| mainLevelBathrooms: | 2 |
| roomDiningRoomLevel: | Main |
| roomFamilyRoomLevel: | Main |
| taxLegalDescription: | 02-3N-3W NW FOUR SEASONS NO 3 LT 2 BLK 9 |
| middleOrJuniorSchool: | Vallivue Middle |
| purchaseContractDate: | 2022-08-17T00:00:00+00:00 |
| listingVisibilityType: | MLS Listing |
| aboveGradeFinishedArea: | 1844 |
| roomMasterBedroomLevel: | Main |
| associationFeeFrequency: | Annually |
| aboveGradeFinishedAreaUnits: | Square Feet |
| belowGradeFinishedAreaUnits: | Square Feet |
| aboveGradeFinishedAreaSource: | Public Records |
| belowGradeFinishedAreaSource: | Public Records |
| middleOrJuniorSchoolDistrict: | Vallivue School District #139 |
| fr5AcresCultivatableBc4AgeRe1AgeRn6AgeVl2FoundationRequiredRi3YearBuilt: | 11 - 20 Years |
| fr5AssociationFeesPriceRe1AssociationFeesPriceVl2AssociationFeesPriceRi3U6NumBaths: | 225 |














































Recent Comments