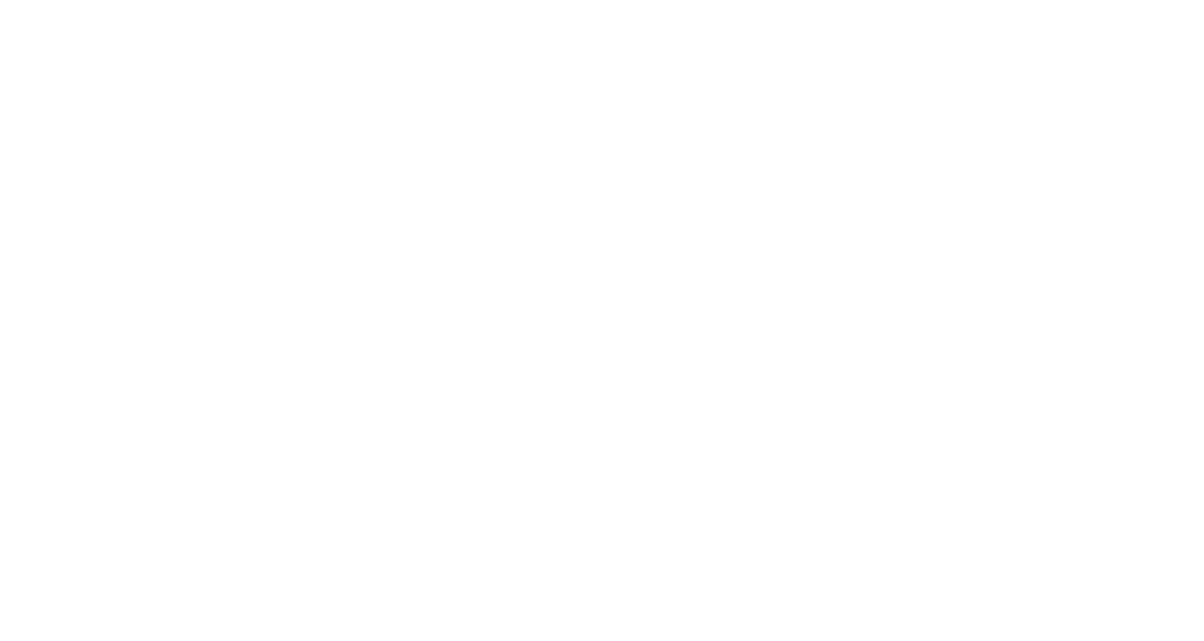A Todd Campbell custom-built home in one of Meridian’s finest communities. Wonderfully appointed. This home features main-level master & junior suites; over 1,000 sq ft of garage space; beautiful millwork and 10ft high ceilings w/trays; gleaming wood floors; a remarkably spacious great room and dream kitchen that affords quality, ceiling-high, soft-close cabinetry, expansive granite countertops & island, SS Jenn-Air appliances w/dbl oven & built-in gas range, wine cooler, walk-in pantry w/plug-ins & serving area. Don’t miss the amazing master suite w/oversized freestanding soaker tub, huge walk-through tiled shower w/dual shower & rain heads, and generous-sized walk-in closet. Premium upstairs bonus/theater room, designed to please, w/kitchenette, beverage cooler, ½ bath, lg closet, and Epson 4K retractable projection screen w/projector and built-in surround sound. Expansive, covered back patio w/mountain views, huge outdoor TV & sound system, built-in gas fireplace, hottub, and low maintenance landscaping. – Jonathan Long, Voice: 208-697-7170, Rise Realty, LLC, LLC, Main: 208-472-2330,
View full listing details| Price: | $815,000 |
| Address: | 428 E Radiant Ridge St |
| City: | Meridian |
| County: | Ada |
| State: | Idaho |
| Subdivision: | Reflection Ridge |
| MLS: | 98836411 |
| Square Feet: | 2,964 |
| Acres: | 0.192 |
| Lot Square Feet: | 0.192 acres |
| Bedrooms: | 4 |
| Bathrooms: | 4 |
| levels: | Single w/ Upstairs Bonus Room |
| taxYear: | 2021 |
| garageYN: | yes |
| coolingYN: | yes |
| heatingYN: | yes |
| currentUse: | Single Family |
| directions: | From Locust Grove Rd, W on Wrightwood Dr, W on Crest Ridge Dr, N on Twilight Ave, E Radiant Ridge St |
| highSchool: | Mountain View |
| builderName: | Todd Campbell Custom Home |
| lotSizeArea: | 0.192 |
| listingTerms: | Cash, Conventional, Private Financing Available, VA Loan |
| lotSizeUnits: | Acres |
| coveredSpaces: | 3 |
| lo1officeType: | Real Estate Office |
| openParkingYN: | yes |
| taxExemptions: | Home Owner Exempt |
| livingAreaUnits: | Square Feet |
| roadSurfaceType: | Paved |
| taxAnnualAmount: | 3328.08 |
| elementarySchool: | Mary McPherson |
| livingAreaSource: | Plans |
| roadFrontageType: | Public Road |
| lotSizeDimensions: | 111.5x75 |
| mainLevelBedrooms: | 4 |
| roomBedroom2Level: | Main |
| roomBedroom3Level: | Main |
| roomBedroom4Level: | Main |
| documentsAvailable: | Survey/Plat, CC&Rs, Property Disclosure |
| mainLevelBathrooms: | 3 |
| taxLegalDescription: | LOT 37 BLK 09 REFLECTION RIDGE SUB NO 05 |
| middleOrJuniorSchool: | Victory |
| purchaseContractDate: | 2022-04-18T00:00:00+00:00 |
| listingVisibilityType: | MLS Listing |
| aboveGradeFinishedArea: | 2964 |
| roomMasterBedroomLevel: | Main |
| associationFeeFrequency: | Annually |
| aboveGradeFinishedAreaUnits: | Square Feet |
| belowGradeFinishedAreaUnits: | Square Feet |
| aboveGradeFinishedAreaSource: | Plans |
| belowGradeFinishedAreaSource: | Plans |
| middleOrJuniorSchoolDistrict: | West Ada School District |
| greenBuildingVerificationType: | HERS Index Score |
| bc4AnnualDebtServicePriceRe1NumBathroomsUpperLevelFr5NumBathsRi3U3NumBaths: | 0.5 |
| fr5AssociationFeesPriceRe1AssociationFeesPriceVl2AssociationFeesPriceRi3U6NumBaths: | 750 |















































Recent Comments