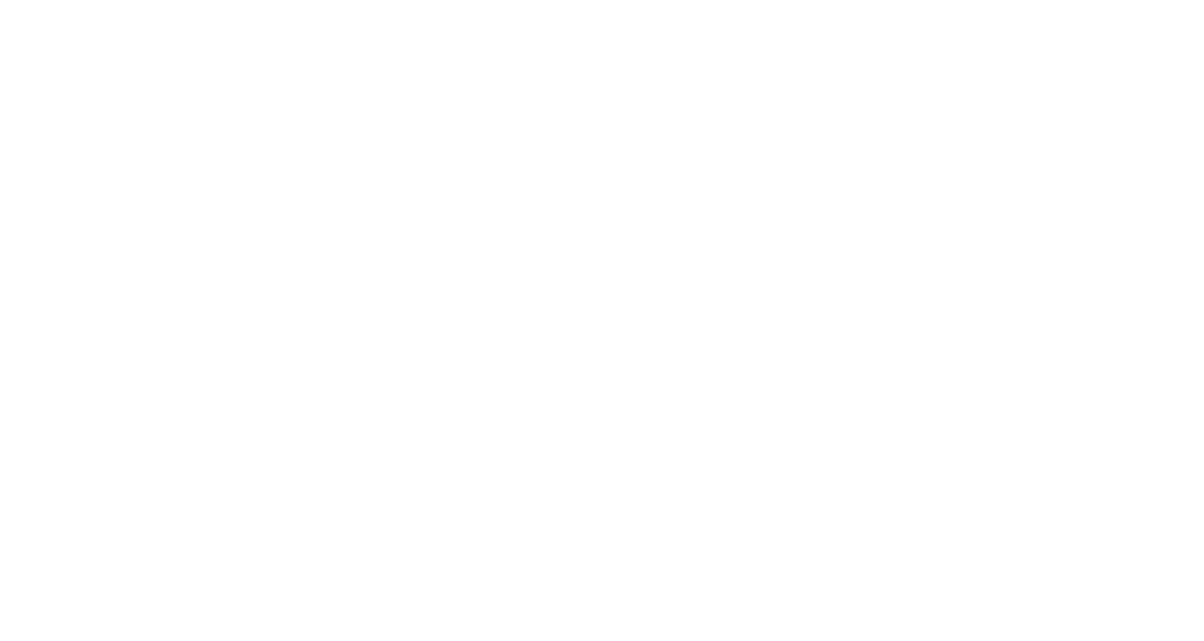98858308
View full listing details| Price: | $469,900 |
| Address: | 17177 N Hounslow Way |
| City: | Nampa |
| County: | Canyon |
| State: | Idaho |
| Zip Code: | 83687 |
| Subdivision: | Lost River |
| MLS: | 98858308 |
| Year Built: | 2020 |
| Square Feet: | 1,578 |
| Acres: | 0.2 |
| Lot Square Feet: | 0.2 acres |
| Bedrooms: | 3 |
| Bathrooms: | 2 |
| roof: | Architectural Style |
| levels: | One |
| cooling: | Central Air |
| country: | US |
| fencing: | Vinyl |
| taxYear: | 2021 |
| flooring: | Tile, Carpet, Vinyl/Laminate Flooring |
| garageYN: | yes |
| carportYN: | no |
| coolingYN: | yes |
| heatingYN: | yes |
| mlsStatus: | Sold |
| ownership: | Fee Simple |
| utilities: | Sewer Connected, Cable Connected, Broadband Internet |
| appliances: | Gas Water Heater, Dishwasher, Disposal, Microwave, Oven/Range Freestanding |
| currentUse: | Single Family |
| directions: | N Idaho Center Blvd, E on Cherry Ln, N Hackney Ave, W Bollo St to Hounslow. |
| highSchool: | Ridgevue |
| livingArea: | 1578 |
| fireplaceYN: | yes |
| lotFeatures: | Standard Lot 6000-9999 SF, Garden, Irrigation Available, R.V. Parking, Sidewalks, Auto Sprinkler System, Drip Sprinkler System, Full Sprinkler System, Pressurized Irrigation Sprinkler System, Irrigation Sprinkler System |
| lotSizeArea: | 0.2 |
| garageSpaces: | 3 |
| listingTerms: | Cash, Conventional, FHA, Private Financing Available, VA Loan |
| lotSizeUnits: | Acres |
| mlsAreaMajor: | Nampa NE (87) - 1250 |
| parkingTotal: | 3 |
| associationYN: | yes |
| coveredSpaces: | 3 |
| lo1officeType: | Real Estate Office |
| openParkingYN: | yes |
| publicRemarks: | Great home built in 2020 on nearly a quarter acre lot with no rear neighbors! Backs canal & pastureland. Three-car garage, huge driveway, fully-fenced side and backyard with double gate & RV parking. Brand new high-quality 10x12 shed with 8ft walls & attic space for additional storage. Extended front covered porch & large contoured rear patio - great for relaxing outdoors! Beautiful interior & well-designed floorplan. Desirable open living area and numerous great features & upgrades. Enjoy granite counters throughout kitchen & bathrooms, upgraded cabinetry with wood box and dovetailed/reinforced drawers for durability, full tile kitchen backsplash, gas range, upgraded light fixtures & ceiling fans, transom style windows for added light, owner’s suite with dual vanity, step-in shower, and walk-in closet. Great community that is close to HWY, schools, hospital, & shopping! |
| associationFee: | 360 |
| fireplacesTotal: | 1 |
| livingAreaUnits: | Square Feet |
| otherStructures: | Storage Shed |
| parkingFeatures: | Attached, RV Access/Parking, Finished Driveway |
| roadSurfaceType: | Paved |
| taxAnnualAmount: | 2243.14 |
| attachedGarageYN: | yes |
| elementarySchool: | East Canyon |
| interiorFeatures: | Bath-Master, Split Bedroom, Dual Vanities, Walk-In Closet(s), Breakfast Bar, Pantry |
| livingAreaSource: | Public Records |
| roadFrontageType: | Public Road |
| roomKitchenLevel: | Main |
| fireplaceFeatures: | One, Gas |
| foundationDetails: | Crawl Space |
| lotSizeDimensions: | 115x75 |
| lotSizeSquareFeet: | 8712 |
| mainLevelBedrooms: | 3 |
| roomBedroom2Level: | Main |
| roomBedroom3Level: | Main |
| documentsAvailable: | Survey/Plat, CC&Rs, Property Disclosure |
| highSchoolDistrict: | Vallivue School District #139 |
| mainLevelBathrooms: | 2 |
| taxLegalDescription: | Lot 12 Block 9, Lost River Subdivision No. 1 |
| middleOrJuniorSchool: | Sage Valley |
| purchaseContractDate: | 2022-09-29T00:00:00+00:00 |
| constructionMaterials: | Frame |
| greenIndoorAirQuality: | Low/No VOC Paint |
| listingVisibilityType: | MLS Listing |
| aboveGradeFinishedArea: | 1578 |
| roomMasterBedroomLevel: | Main |
| associationFeeFrequency: | Annually |
| elementarySchoolDistrict: | Vallivue School District #139 |
| aboveGradeFinishedAreaUnits: | Square Feet |
| belowGradeFinishedAreaUnits: | Square Feet |
| aboveGradeFinishedAreaSource: | Public Records |
| belowGradeFinishedAreaSource: | Public Records |
| middleOrJuniorSchoolDistrict: | Vallivue School District #139 |
| fr5AcresCultivatableBc4AgeRe1AgeRn6AgeVl2FoundationRequiredRi3YearBuilt: | 1 -5 Years |
| fr5AssociationFeesPriceRe1AssociationFeesPriceVl2AssociationFeesPriceRi3U6NumBaths: | 360 |





































Please sign up for a Listing Manager account below to inquire about this listing

Recent Comments