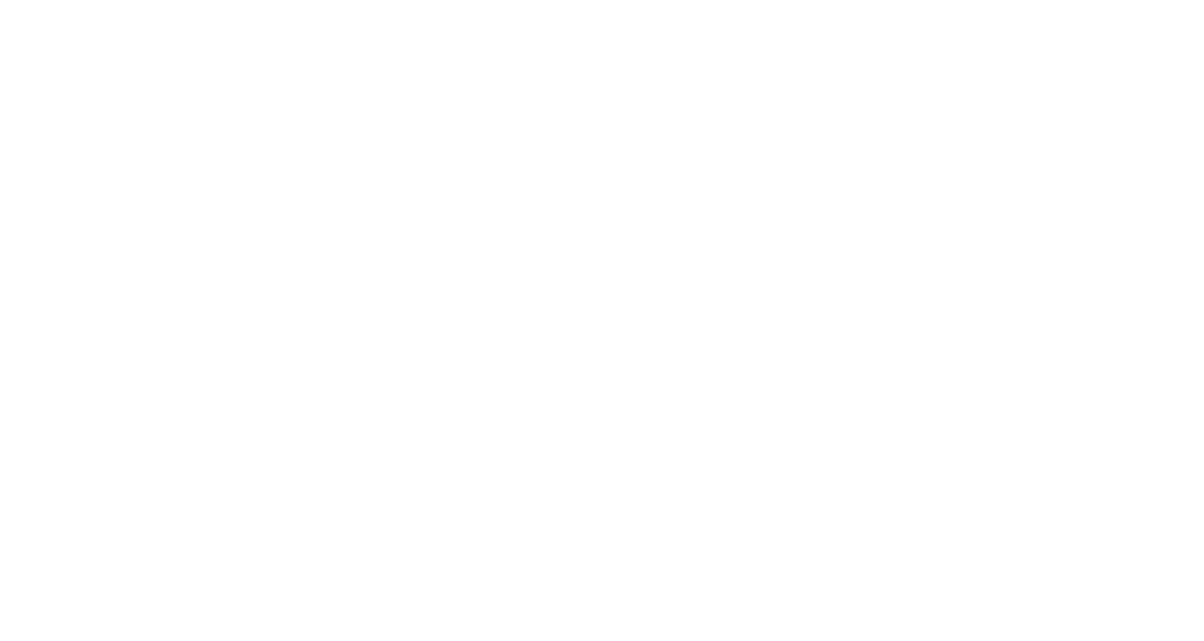Large Lot & No HOA! Enjoy a beautifully remodeled home situated in a community with no HOA, close to the Boise River, greenbelt, multiple parks, and around the corner from an elementary school. Easy access to I-84. Freshly painted and move-in ready, this home features fully remodeled kitchen and bathrooms with new lighting, cabinets and counters, gorgeous ceramic tile wood-plank flooring. Split bedroom floorplan and master suite with recessed lights, step-in shower, & W-I-C. Great sized laundry/mud room and an unfinished downstairs for extra storage. New roof in 2017 and new furnace and A/C in 2016. Fantastic backyard with plenty of room to relax, play, hobby farm & garden, and dream! Highly versatile with three separate covered areas, large storage shed, chicken coop with fenced run, separate garden area, and play set. Spacious carport and room for other vehicles, RV, or toys. Come See! – Jonathan Long, Voice: 208-697-7170, Rise Realty, LLC, LLC, Main: 208-472-2330,
View full listing details| Price: | $315,000 |
| Address: | 1718 Taft Street |
| City: | Caldwell |
| County: | Canyon |
| State: | Idaho |
| Subdivision: | Canyon Hill |
| MLS: | 98841605 |
| Square Feet: | 1,272 |
| Acres: | 0.193 |
| Lot Square Feet: | 0.193 acres |
| Bedrooms: | 3 |
| Bathrooms: | 2 |
| levels: | One |
| taxYear: | 2021 |
| garageYN: | no |
| coolingYN: | yes |
| heatingYN: | yes |
| currentUse: | Single Family |
| directions: | I-84 to Exit 28, N on Illinois, E on Taft |
| highSchool: | Caldwell |
| lotSizeArea: | 0.193 |
| listingTerms: | Cash, Conventional, FHA, Private Financing Available, VA Loan |
| lotSizeUnits: | Acres |
| coveredSpaces: | 1 |
| lo1officeType: | Real Estate Office |
| taxExemptions: | Home Owner Exempt |
| livingAreaUnits: | Square Feet |
| roadSurfaceType: | Paved |
| taxAnnualAmount: | 1361.9 |
| elementarySchool: | Sacajawea |
| livingAreaSource: | Public Records |
| roadFrontageType: | Public Road |
| roomKitchenLevel: | Main |
| lotSizeDimensions: | 140x60 |
| mainLevelBedrooms: | 3 |
| roomBedroom2Level: | Main |
| roomBedroom3Level: | Main |
| documentsAvailable: | Property Disclosure, Lead Based Paint Discl |
| mainLevelBathrooms: | 2 |
| roomLivingRoomLevel: | Main |
| taxLegalDescription: | 15-4N-3W SE CANYON HILL ADD W 28' OF LT 5& E 32' OF LT 6 BLK 1 |
| middleOrJuniorSchool: | Syringa Middle |
| purchaseContractDate: | 2022-05-10T00:00:00+00:00 |
| listingVisibilityType: | MLS Listing |
| aboveGradeFinishedArea: | 1208 |
| roomMasterBedroomLevel: | Main |
| associationFeeFrequency: | Annually |
| aboveGradeFinishedAreaUnits: | Square Feet |
| belowGradeFinishedAreaUnits: | Square Feet |
| aboveGradeFinishedAreaSource: | Public Records |
| belowGradeFinishedAreaSource: | Public Records |
| middleOrJuniorSchoolDistrict: | Caldwell School District #132 |
| re1ApxBelowGradeUnfinBc4RbiNumOfBeds5Ri3U5ApxSqft: | 64 |
| fr5AcresCultivatableBc4AgeRe1AgeRn6AgeVl2FoundationRequiredRi3YearBuilt: | 51 - 80 Years |








































Recent Comments